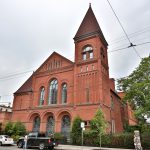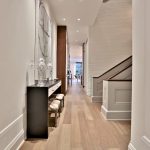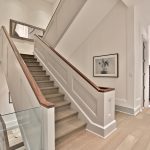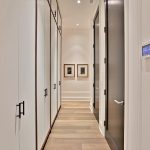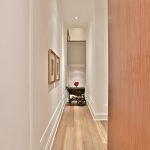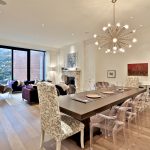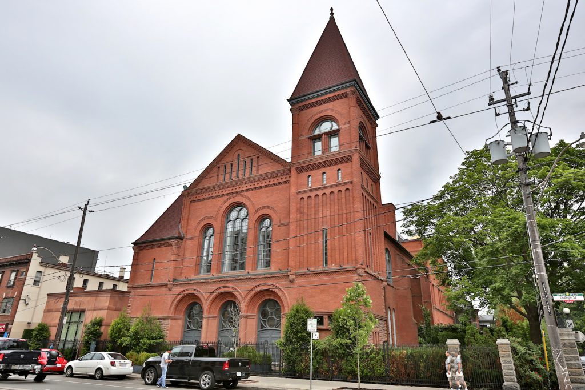
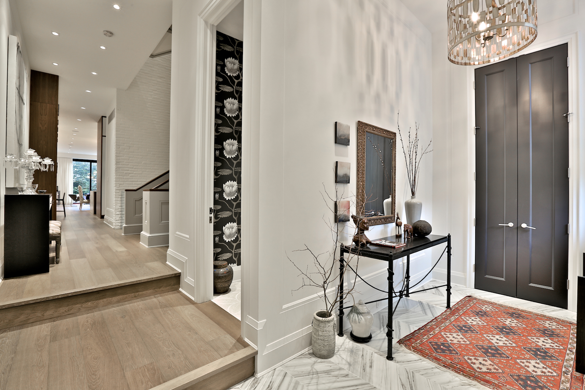
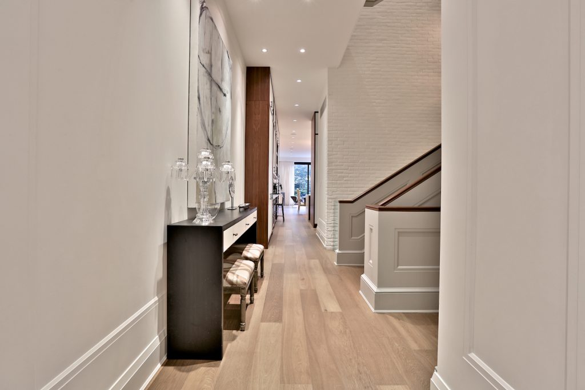
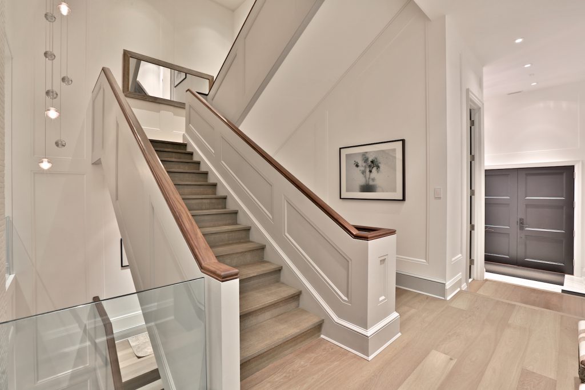
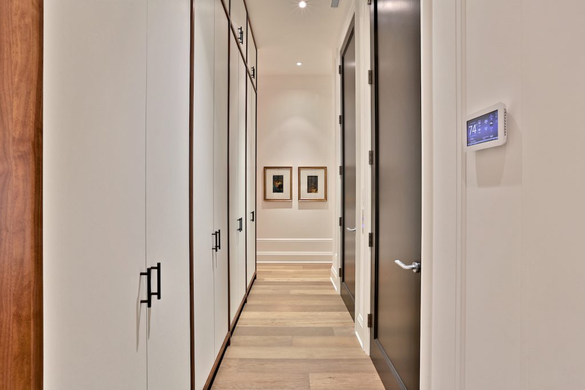
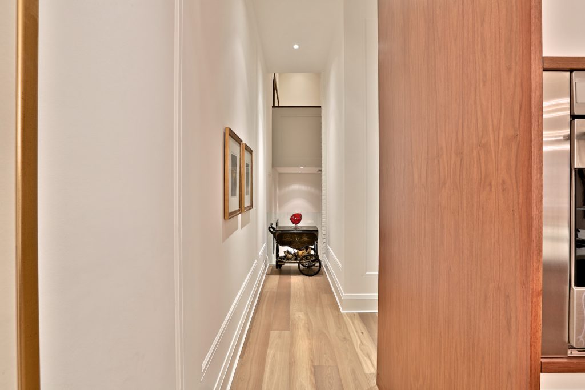
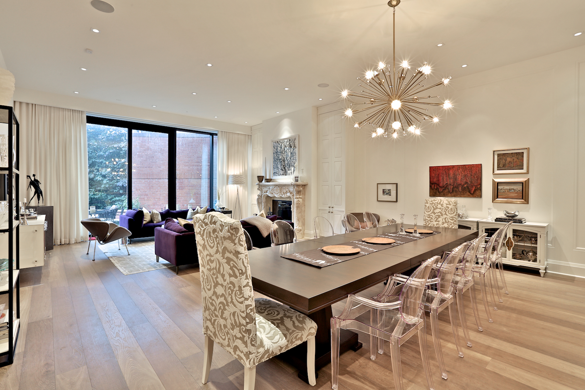
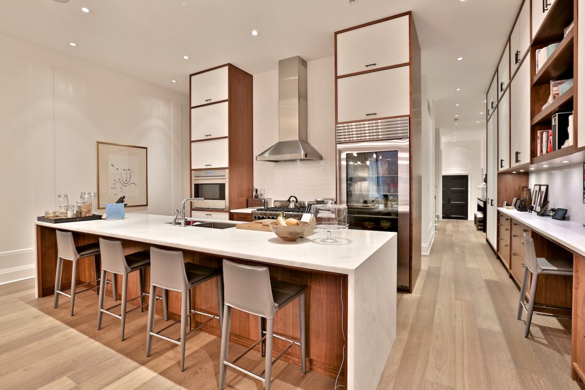
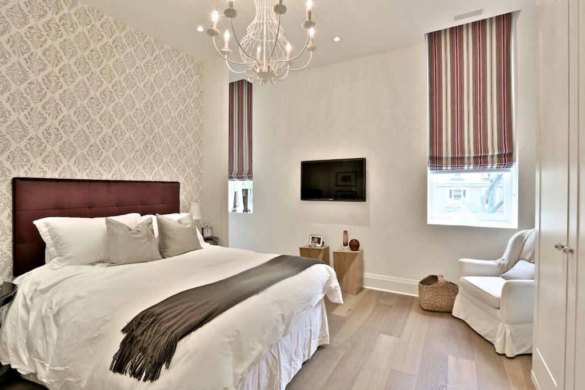
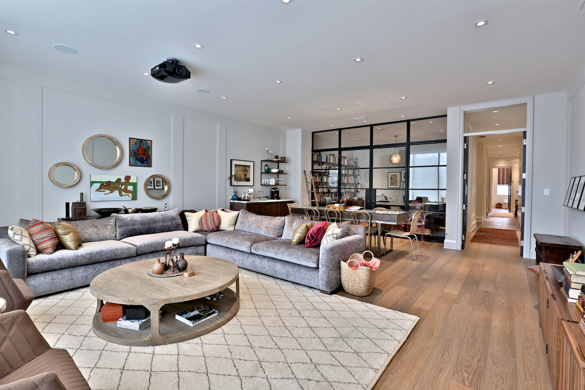
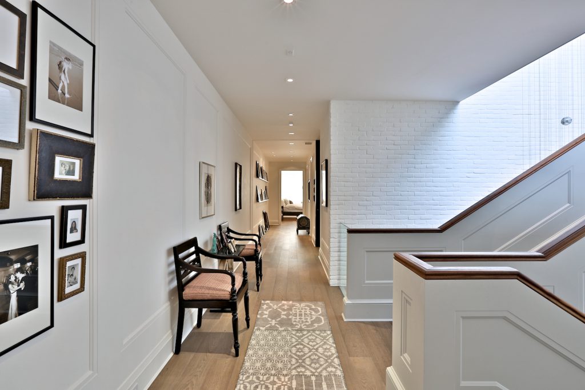
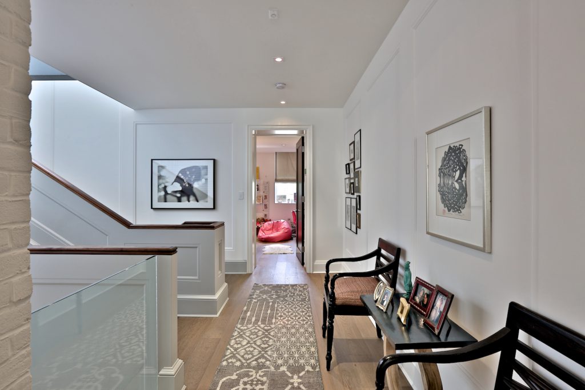
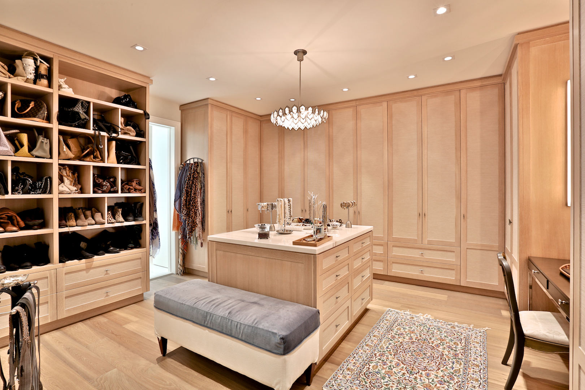
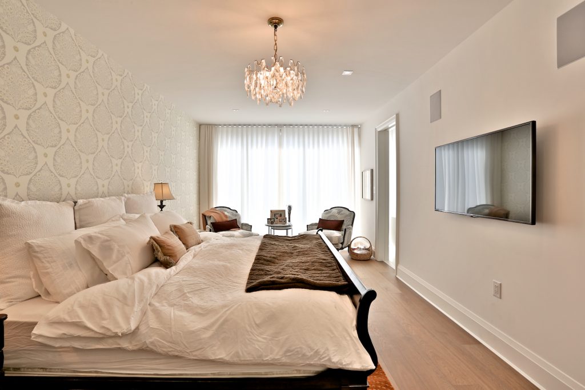
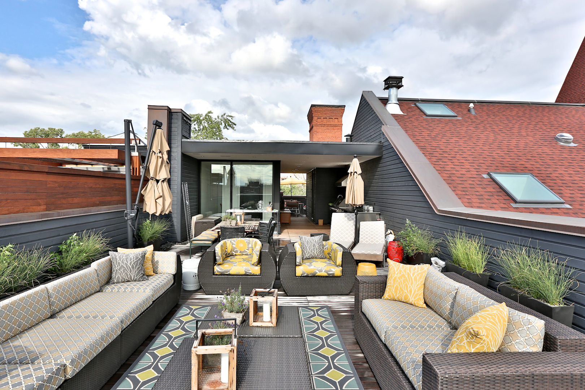
Church Conversion in Toronto
Toronto, Ontario, Canada
A hundred-year-old church in Toronto went under the drill to be converted into vast, luxury apartments. This four-story suite features our lightly smoked oak wood floor with a subtle grey wash. The natural colour variation adds interest to an otherwise unobtrusive floor in each of the large rooms.
The soft tones of the entryway floor are key to the room’s colour palette, and the elegant stairwell reminds us how important it is for wood stairs to be consistent with the floor.
Product: Milano by Sumo
Products in this gallery
Sumo Series
Explore Sumo
Explore Sumo
Project Details
Location
Toronto, Ontario, Canada
Installation Type
Residential church conversion
Installation Size
4000+ sq ft
Product Info
Collection Name
Sumo
Finish
Natural oil
Top Layer
Wide plank, lightly smoked oak
Install
Direct gluedown over concrete
Dimensions
Length: 1800 - 2200 mm
 Width: 195 mm
Height: 15 mm
Width: 195 mm
Height: 15 mm
 Width: 195 mm
Height: 15 mm
Width: 195 mm
Height: 15 mm
Features
- Natural wood texture surface
- Three layer construction
- Highly customizable
- Thick wear layer
- No short boards




