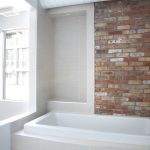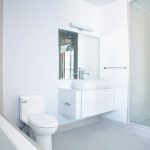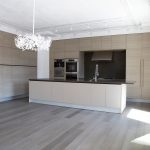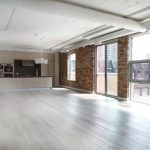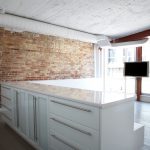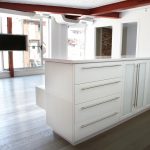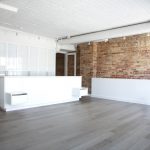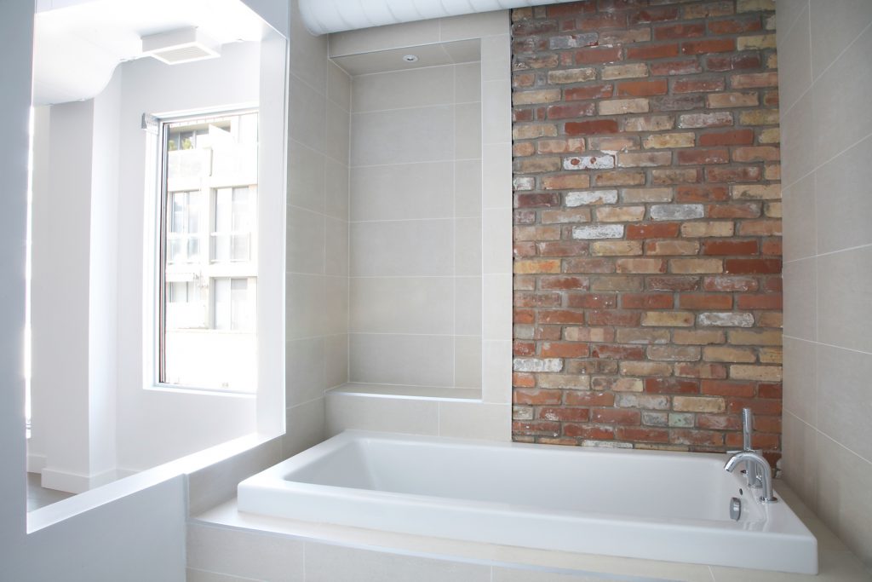
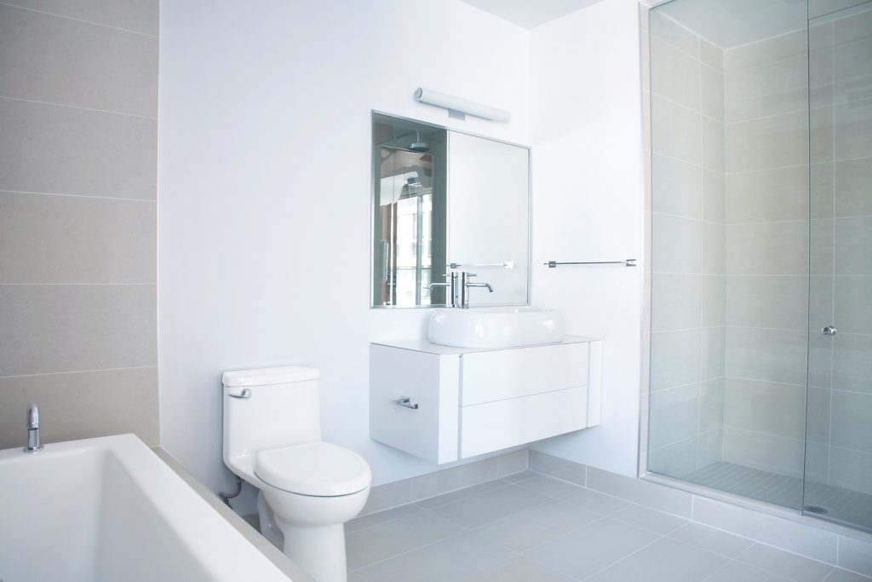
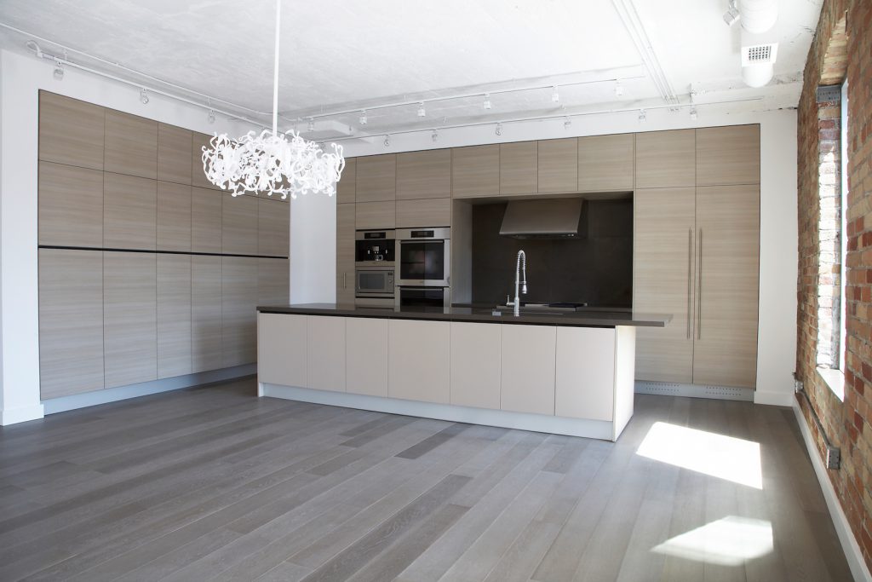
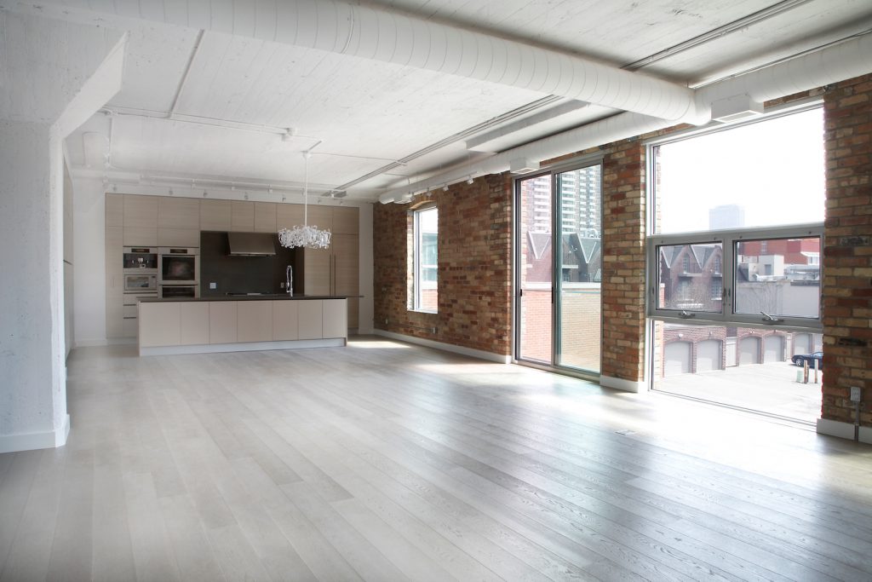
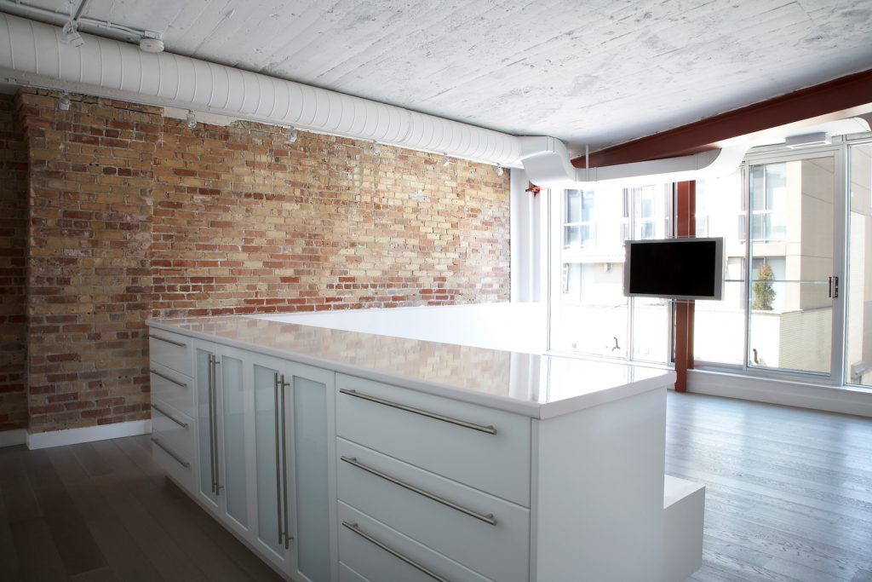
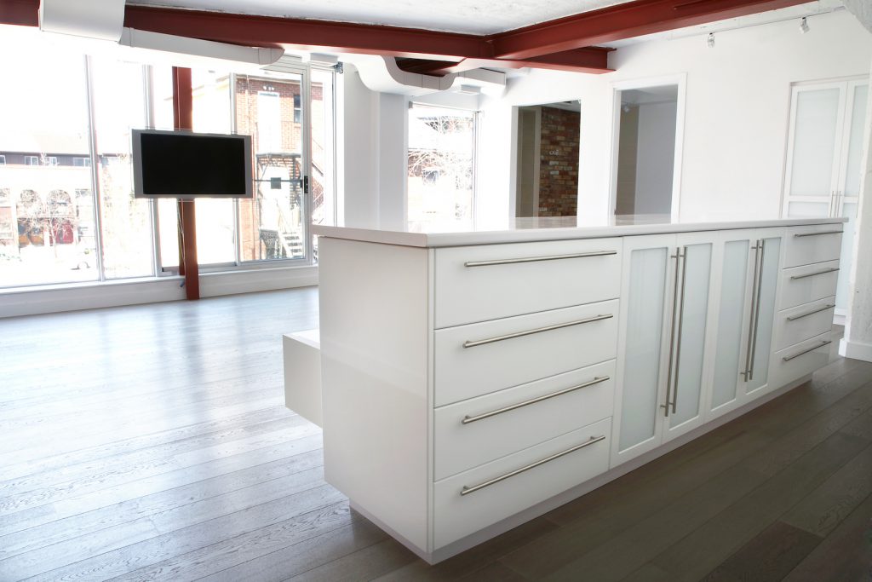
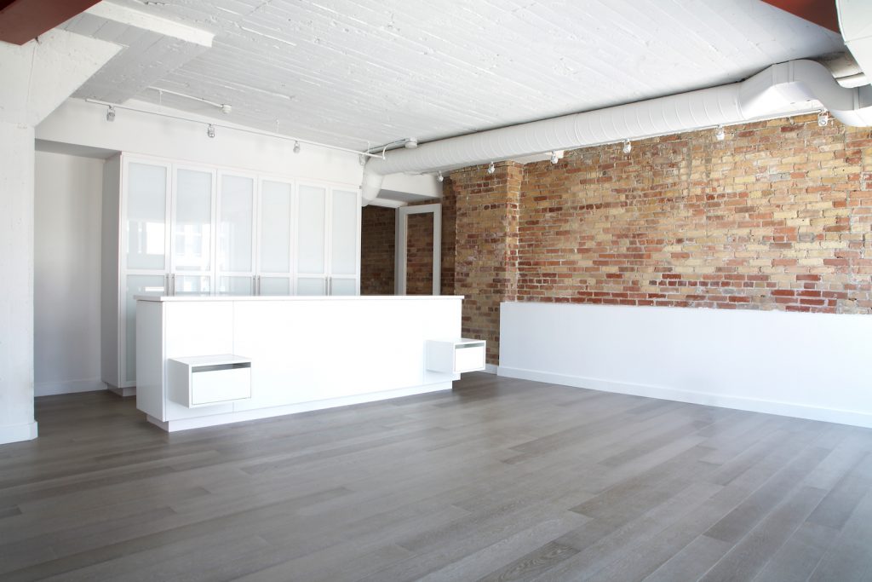
Toronto Loft Conversion Suite 2
Toronto, Ontario, Canada
A careful conversion inside a former midtown manufacturing plant: Exposed brick, high ceilings, and touches of visible infrastructure add extra charm to this loft.
Product: Moon Dust by Sumo
Products in this gallery
Sumo Series
Explore Sumo
Explore Sumo
Project Details
Location
Toronto, Ontario, Canada
Installation Type
Loft conversion
Installation Size
3,000+ sq ft
Product Info
Collection Name
Sumo
Finish
Sumo Metallic
Top Layer
Wide plank white oak
Install
Direct gluedown over concrete
Dimensions
Length: 1800 - 2200 mm
 Width: 165 mm
Height: 15 mm
Width: 165 mm
Height: 15 mm
 Width: 165 mm
Height: 15 mm
Width: 165 mm
Height: 15 mm
Features
- Natural wood texture surface
- Three layer construction
- Highly customizable
- Thick wear layer
- No short boards




