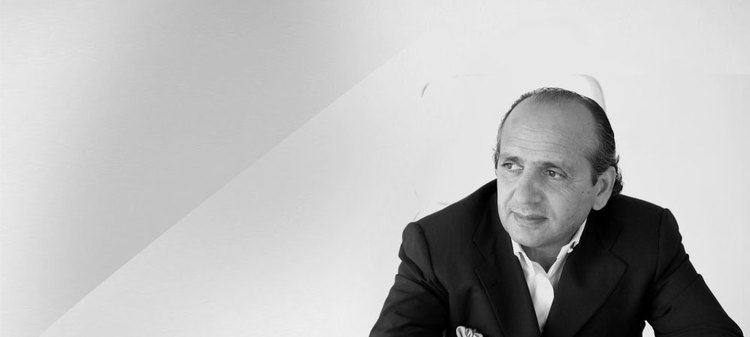Hadi Teherani designed the Open Frameworks collection for Parador
A Q&A with Hadi Teherani about Open Frameworks
Iranian-German architect and designer Hadi Teherani has built a diverse and acclaimed body of work with his holistic and international vision. Here he discusses in-depth his latest collaboration with Parador, the pioneering German eco-flooring company.
Living spaces are an expression of one’s own aspiration and individual attitude to life. What role do floors play for you?
For me, floors are the beginning, the existential. If you find yourself in a field with nothing at all, you will always have to make a floor first before getting to work on the walls and ceiling. The floor is the platform. It speaks to the room, wall and ceiling.
One is inconceivable without the other. Whether we have a white floor that reflects light and plays back shadow, a valuable natural stone floor, or a wood with block character, it’s always about making a statement. What a poet can express in words, an architect can do in the same way with materials on the floor, ceiling and wall.
Your new edition Open Frameworks is your second collaboration with Parador. What attracted you to designing engineered wood flooring again?
I am happy to cooperate with Parador once more. I find long-term partnerships to be fertile ground for new developments, because you know each other well and can make the most of synergies.
In addition, the task was different this time: we were able to build on Paradro’s innovative idea of a loose tongue and give structure to the theme.
Open Frameworks plays with the idea of combinatorics (combining objects in a finite set with constraints) and pushes it to the extreme: Infinite installation options arise through the free connection of the individual components – from classic to avant-garde. How do you come up with your ideas, and in your imagination what happens with the products in the room?
Ideas always come from the task formulation. This was clearly defined for Open Frameworks. For the engineered wood flooring, we wanted to make the innovation of the loose tongue on the head sides visible by means of the connectors we developed, called “links.” We use this technical advantage not only in the installation, but also in the design.
You can not only create different laying patterns using the four different plank formats and the three coordinated colours of the oak engineered wood flooring, but set another creative accent by means of the links on the floor.
What is your personal connection to this design language?
I like the reduced, clear image of a room, where the colours are very restrained and calm. The coloured connectors or the Terrazzo pattern provide the opportunity to set accents. Using the formats and patterns, you can react in a personalised way to the shapes and proportions of the room and develop suitable laying patterns.
The great thing about the countless possibilities offered by combinatorics is that every planner can express himself through the flooring thanks to this construction kit.
How do you create the transition from the initial two-dimensional views of the products to the atmosphere that later emerges in the third dimension?
By thinking about the entire room and not just the square metres that we are working on: How does a floor behave under artificial lighting, like in the morning when a streak of light falls on it? To answer these questions, I think about the wall and ceiling as well as the floor. You then know if something causes interference – or if it gives more value. A room depends on many things.
Returning to the engineered wood flooring: Back in your first edition for Parador New Classics you reinterpreted the classic herringbone pattern and, for example, combined various colours. Now you are consistently expanding on this approach: Different sizes and colours in combination resulting in endless design options. Can you reveal to us your source of inspiration for this idea?
As an architect, I work on the most diverse surfaces of a building – outside and inside – with grids. For a facade, the combination of different formats, colours and materials is a natural means of expression. Thus, it is logical for me to offer these possibilities for the flooring as well.
Until now, this has not been possible for engineered wood flooring with an industrial product. In New Classics, we presented the format combination in a single panel and in our new Open Frameworks collection, we offer every planner the opportunity to decide which formats and colours to combine.




